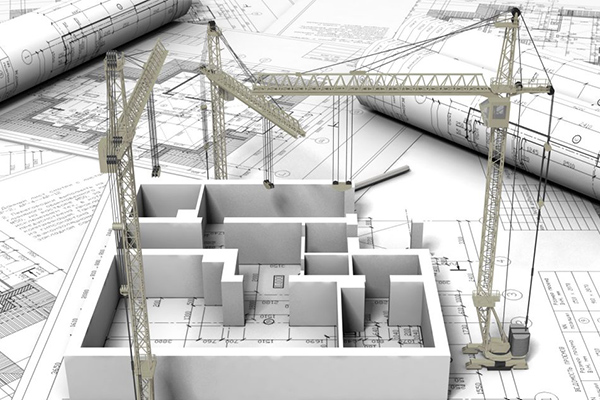Construction drawings can be considered as the “road map” of any architectural and engineering project. They give the core information and measurements as well as instruction required for putting ideas into action. Unfortunately, the best of drafters can still make some of the following mistakes with drawings. These errors cause delays in construction which translate to expensive extra work hours and can even affect safety.
This article aims to discuss why architectural construction drawings are essential, why some drawings are inaccurate, why some drawings contain errors, and how errors in construction drawings can be avoided. Upon completion of the guide, architects and engineers will have definitive knowledge to improve the accuracy of construction drawings.
Importance of Accurate Construction Drawings
Construction drawings that include a high level of accuracy are essential to any project. They help in ensuring that all those involved in the project from the architect and engineer to the contractor and the builder are all singing from the same hymn sheet. This alignment is crucial for several reasons:This alignment is crucial for several reasons:
Clear Communication: Clean technical drawings ensure accuracy and will save time during the assembly stage, thus avoiding misunderstandings from occurring.
Cost Efficiency: Clear visualization enables budgeting and planning better and avoids cost overruns.
Safety: Drawing that is precise and has all the required information helps in providing the structure within the stipulated safety measures that helps in preventing injuries or structural failures.
Quality Control: Accurate sketches result into good architecture for we all know that wrong drawings cause misalignment of structures from blueprint.
Common Mistakes in Construction Drawings
Overlooking Scale
Perhaps one of the easiest and yet most frequently neglected principles in developing construction drawings is the scale. Due to this the designer must take care that every part is properly scaled relative to the larger design. Inadequate scaling may lead to stringent components that are difficult to integrate, leading to expensive redesigns.
Incorrect Material Specifications
Selecting inappropriate materials can cause structural laxity and other visual concerns. There is a need to identify all the materials that are to be used and their classification should be appropriate and meet the project needs.
Inadequate Details
Vague building plans have numerous negative implications on the construction process. Inaccurate descriptions about a particular aspect of the work may cause slowdowns and misinterpretations, which can have a negative impact on the project schedule and results.
Coordination Issues
Systems such as in complex projects can be: In complex projects. g. There will also have to be coordination in planning for electrical, plumbing as well as HVAC work. Constructors may overlook the necessity to integrate these systems within the construction drawings that may lead to conflicts and rework.
Missing Dimensions
It is important to note that dimensions that are not fully shown can lead to misunderstanding or mistakes during building. Each element of the drawing must be measured correctly so as to prevent any mistakes during actual construction.
Ignoring Building Codes
This may result in legal and administrative issues such as infringement of local building codes and other regulations that may cause delays. This means that it is crucial to check that every drawing meets the right standards.
How These Mistakes Affect the Construction Process
Mistakes in construction drawings can have a profound impact on the construction process:
Delays: Another reason for delaying constructions are mistakes and errors because the workers have to relay to the designers or the architects for corrections.
Increased Costs: Corrections and redesigning parts caused by mistakes also greatly inflate the cost of the project.
Safety Hazards: Incorrect drawings can then cause unsafe structures and may risk the lives of people in the workplace and building occupants.
Reputation Damage: Architects and engineers have to constantly ensure high-quality work because repeat failures can destroy their reputation and affect their business.
Best Practices for Avoiding Mistakes
Double-Checking Dimensions
It is recommended that the dimensions be double-checked before finalizing construction drawings. There are various mechanisms of ensuring that the information gathered is correct and these include checklists and peer reviews.
Consulting with Contractors
Be involved in the drawing phase and source feedback from potential contractors to address concerns earlier. These people will have on the ground experience that might help identify issues that you may otherwise not have noticed.
Using the Latest Technology
Manage to improve precision by implementing advanced software and technologies like Building Information Modeling (BIM) to identify design clashes. All these contain real time and save a lot of time in generating errors.
Continuous Education
Keep abreast of the latest developments in various codes, standards, and practices. Institutional learning enables one understand new things that exist in the world and keeps updating knowledge.
Improving the Quality of the Model
Establish a control system with extensive remedial mechanisms to review, audit, and validate construction drawings. This approach is beneficial because it helps to reveal mistakes early and prevent low quality.
Conclusion
The survival of any WSP architectural or engineering project depends on the accuracy of construction drawings. They are also helpful in influencing professionals towards identifying common mistakes and eliminating them through the application of best practices that can improve the degree of precision in their work in construction leading to effective, economic and safe construction processes.

